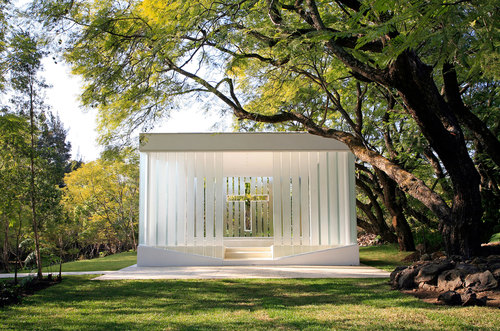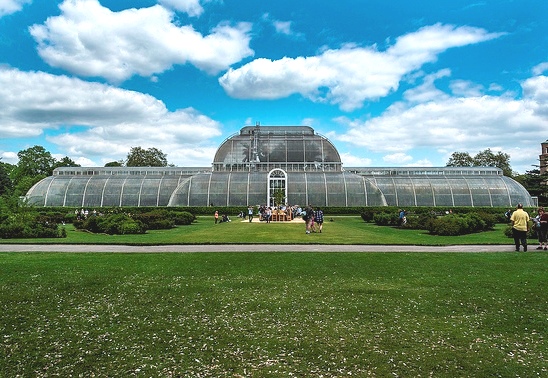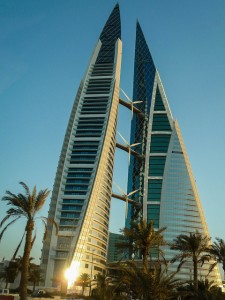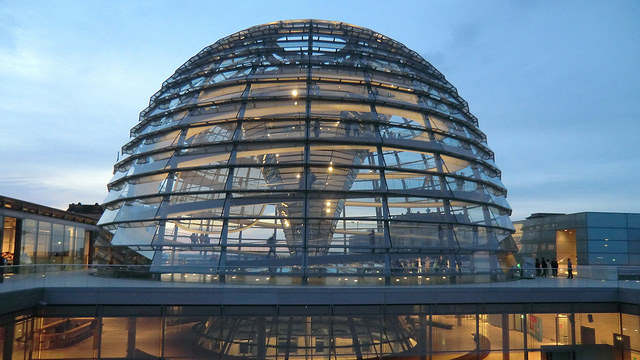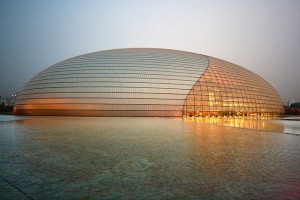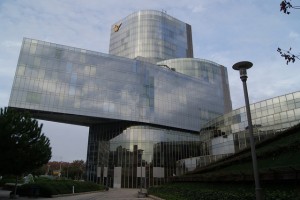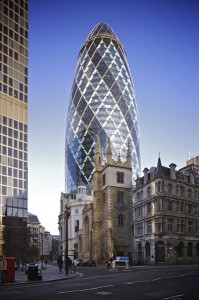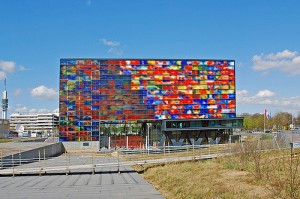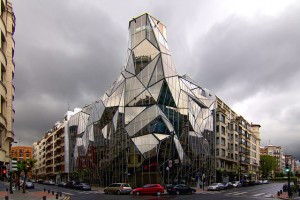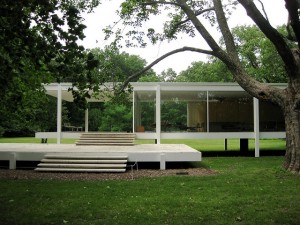Iconic glass structures – La Estancia Chapel
Cuernavaca is about an hour south of Mexico city, and is in a tropical climate. The owner of the Wedding Garden was initially interested in building a masonry chapel on the grounds of the garden, and was intrigued by the idea of having the architect who was getting married design the chapel in which he would be wed.
Glass chapel was built in about four months
The architects designed a space that would take advantage of the natural beauty of the gardens. That meant forgoing the masonry chapel originally conceived by the owner.
Instead, the architects chose to work with glass, and created a chapel space that is open, airy and does not require air conditioning. The chapel is shaded by large jacaranda trees. The goal was to build the chapel while making a minimal impact on the environment, and no trees or other natural vegetation were removed to construct the building.
The design of the glass chapel was inspired by Tadao Ando’s Chapel of Light and Steven Holl’s Nelson-Atkins Museum of Art. The four sides of the chapel feature open glass plates. On the altar end of the chapel, the glass forms an open, cross-shaped window that provides a view of the garden behind the chapel.
The chapel was designed and built in about four months. It includes electricity, but uses natural ventilation and permits the use of natural light for daytime ceremonies. The space is largely open, allowing personalized arrangements for seating and the ceremony itself. Flowers and other natural decorations are often used to customize the look of the space.
If you’re looking for more inspiration for decorating with glass, please visit the rest of our site. If you’re ready to tackle a glass decorating project that uses Glassprimer™ glass paint, please visit our online store .
Photo Credit: Bunker Arquitectura/Megs Inniss & Sebastian Suarez

