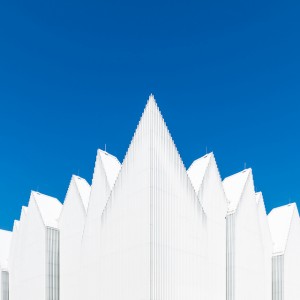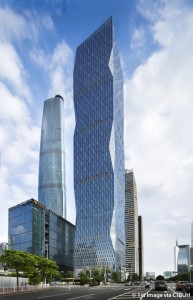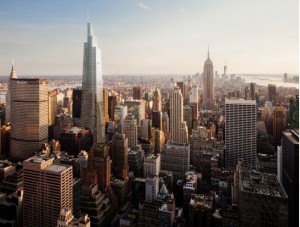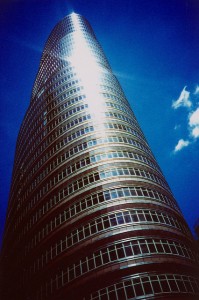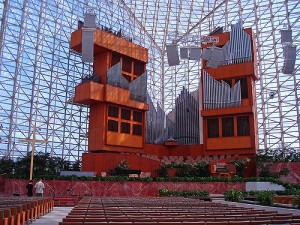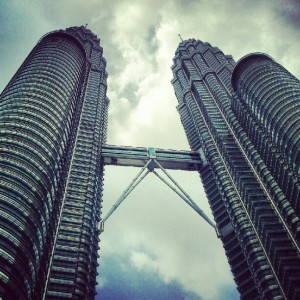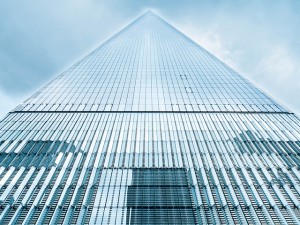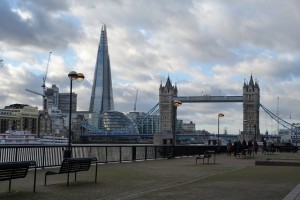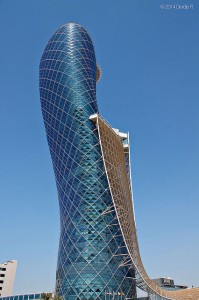Iconic Glass Structures – Emporia Mall, Malmo Sweden
If your conception of glass is a rigid plane that’s best reserved for windows, don’t go to the Emporia Mall in Malmo, Sweden. The mall, which was designed by Wingardhs, actually houses retail stores, a supermarket, office space and residential space. Emporia was built to appeal to commuters that need to reach a nearby train station.
And it’s a little weird.
Malmo is the third largest city in Sweden, so it’s already got a lot going on. Malmo is also an economic engine for southern Sweden, so it’s a busy port city. It takes a little work to catch people’s attention. And Emporia’s unique glass façade does just that.
Emporia is a huge project, and only a portion of it has been completed. The so-called “Amber Entrance” pays homage to Sweden’s historic amber deposits. The “Blue” entrance recalls the country’s relationship with the sea. The 1,000,000 square foot mall is a tubular steel structure with a glass “skin.” Each of the 804 glass panels on the exterior of the building is custom built and colored.
World-renowned glassmaker Cricursa built each of the building’s glass panels and bent them using high heat to give the building it’s unique outer appearance. The amber and blue themes continue inside the building, which makes liberal use of glass and color to attract and delight all visitors who enter the building. Lush greenery, high-lustre glass spaces and bright colors dominate and visually divide the building’s interior spaces.
The frame of the building was built in Spain and shipped to Sweden for assembly on site. The double-curved center entry to the building is unmistakeable and virtually unique among world architectures. The outer walls have a more regular appearance, which only lends to the visual appeal of the building.
Glassprimer™ glass paint is a specialized glass coating that bonds permanently to glass surfaces. GlassPrimer also makes a glass surface molecular activator that is designed to work with UV-inkjet glass printing processes. For more information about Glassprimer™ glass paint, please visit the rest of our site. If you’d like to purchase Glassprimer™ glass paint, please visit our online store .
Photo Credit: Maria Elkind, via Flickr.com

