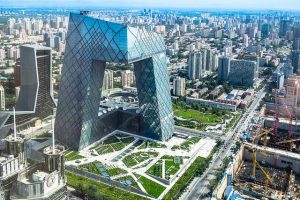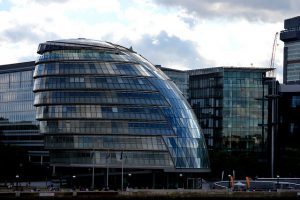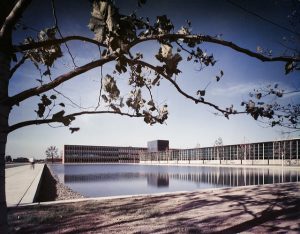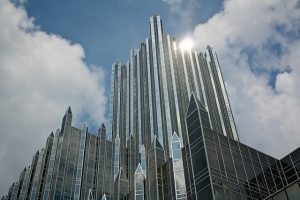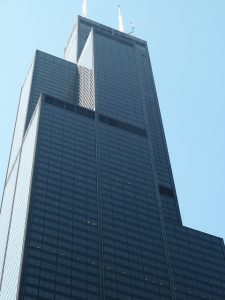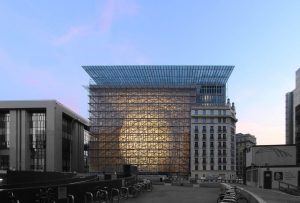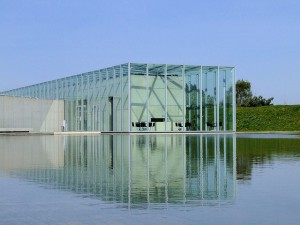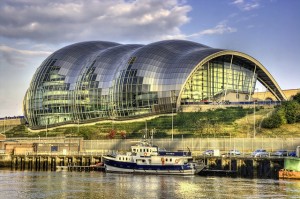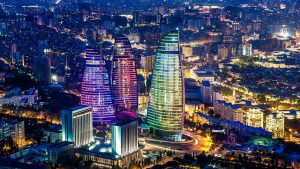
Iconic Glass Structures – Flame Towers
When you think of iconic modern architecture, you don’t automatically think of Baku, Azerbaijan, but a steel and glass building complex known as the Flame Towers may just change that. Designed as a mixed-use office, residential and hotel complex, the Flame Towers tower over Azerbaijan’s capital city.
In Azerbaijan, historians have found evidence of human habitation that dates back 100,000 years. Roman inscriptions dating back to the first century AD have been found there. Azerbaijan has been a political crossroads throughout its history, and has intermittently been controlled by European, Asian, Soviet and Middle Eastern influences.
The discovery of rich oil reserves in Azerbaijan combined with the eventual fall of the Soviet Union left the country with a burgeoning economy and a desire to build. Construction on the Flame Towers began in 2007 and was completed in 2012. The buildings opened to tenants in 2013.
The complex consists of three curvaceous buildings, referred to as the South, North and West towers. The glass façades of each of the three buildings can be turned into massive display screens, thanks to more than 10,000 LED luminaires. The displays, which often take the visual appearance of fires or the Azerbaijan national flag, can be seen from any point in the city of Baku.
The three towers range in height from 161m to 182 meters. The tallest of the three towers, the South tower, is a 33-story residential facility. The North tower offers 30 stories of hotel space and the West tower, which is the smallest of the three buildings at 28 stories, is used for commercial office space. In its entirety, the complex contains more than 2.5 million square feet of usable space.
US-based Hellmuth, Obata and Kassabaum (HOK) designed the buildings. The buildings’ signature curves, which pay homage to the region’s historical worship of fire, are not just for aesthetics. Fierce winds blow through Baku, and the region is seismically active. The continuous curves of the buildings help them withstand the forces they encounter.
The glass used in the building façades is tinted both blue and orange, which allows the buildings to show a fire motif during daylight hours.
Glassprimer™ glass paint is a specialized glass coating that bonds permanently to glass surfaces. GlassPrimer also makes a glass surface molecular activator that is designed to work with UV-inkjet glass printing processes. For more information about Glassprimer™ glass paint, please visit the rest of our site. If you’d like to purchase Glassprimer™ glass paint, please visit our online store .
Photo Credit: Firuza, via Flickr.com

