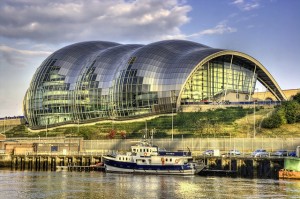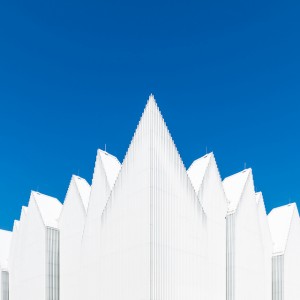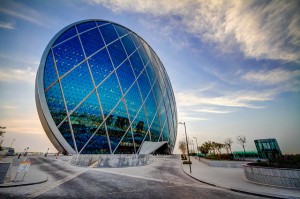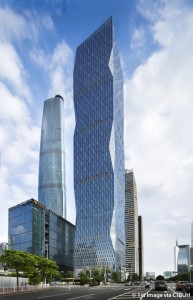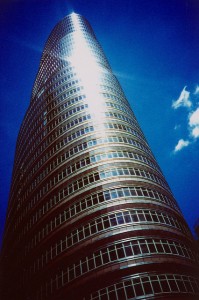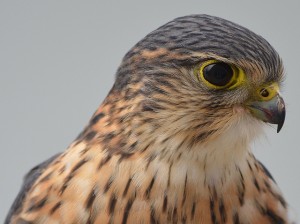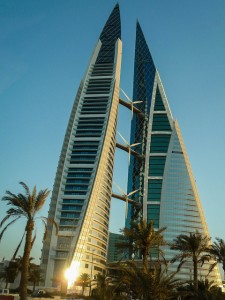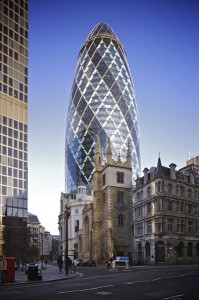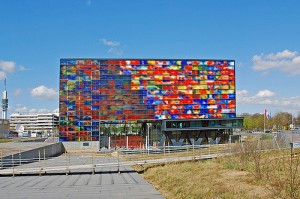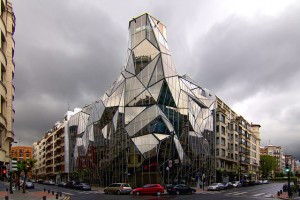Iconic Glass Structures – Sage Gateshead
This week, we look at Sage Gateshead, a glass and steel concert venue in Gateshead, UK. The building opened in 2004, and is currently leased to the North Music Trust. The uniquely styled building is part of a larger arts complex, which also includes the BALTIC Centre for Contemporary Art and the Gateshead Millennium Bridge.
While Sage Gateshead hosts its share of chamber music performances, the venue also serves musicians in a wide range of genres. The building was designed by Foster and Parters, which presented the winning design in a competition. Although the building did not open until 2004, planning for the space began more than 10 years prior to its inaugural performance. The final construction cost exceeded $86 million, and was paid for largely through government grants.
Initially intended as a chamber music performance hall, Sage Gateshead morphed into a more flexible venue to accommodate regional performers and a variety of musical styles. The venue has hosted classical, pop, rock, hip hop, jazz, indie and acoustical performances.
The building houses two main performance halls that seat 1,750 and 450 guests respectively. Sage Gateshead also has a smaller rehearsal facility. The three performance spaces are key to the rest of the building’s design. The rest of the building’s facilities were designed to accommodate the acoustics of the performance spaces.
While the complex is housed under a single glass and steel skin, the interior of the building reveals three distinct buildings under one roof. The glass and steel outer structure does not actually touch any of the three performance spaces. In addition, the interior buildings were constructed using a special, acoustic-friendly concrete mixture. Ceiling panels and curtains in the buildings can be moved or adjusted to change the acoustic profile of a performance space. Spaces are reconfigured based on the type of musical performance.
Aside from the performance spaces, the building also houses the Music Education Centre, where students of all skill levels take instrumental music lessons. The Music Education Centre also offers workshops and public programs. The building also houses a recording studio, a community space and a public audio library.
Glassprimer™ glass paint is a specialized glass coating that bonds permanently to glass surfaces. GlassPrimer also makes a glass surface molecular activator that is designed to work with UV-inkjet glass printing processes. For more information about Glassprimer™ glass paint, please visit the rest of our site. If you’d like to purchase Glassprimer™ glass paint, please visit our online store .
Photo Credit: Wojtek Gurak , via Flickr.com

