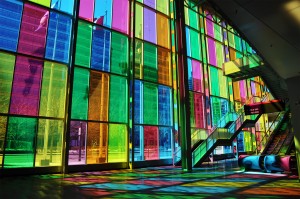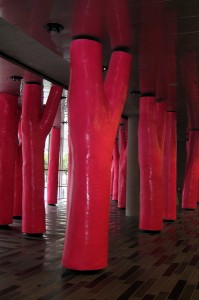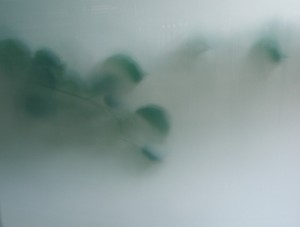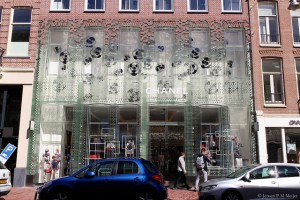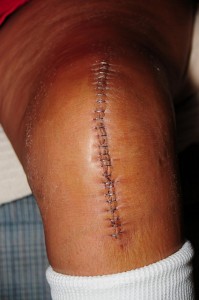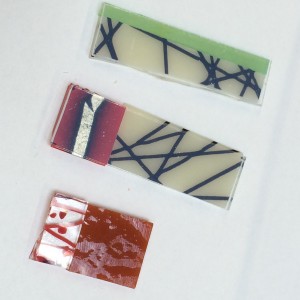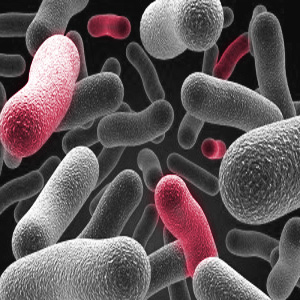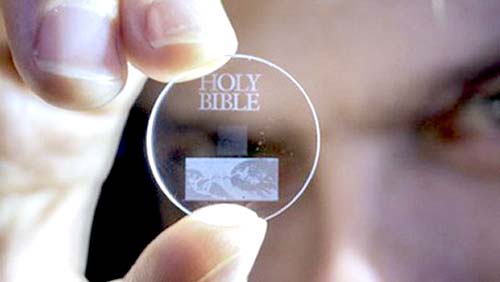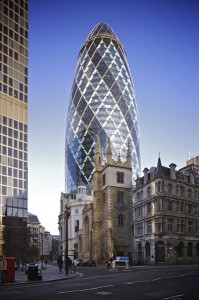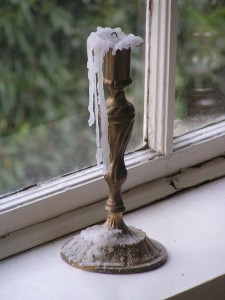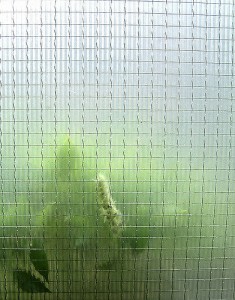Iconic Glass Structures – Palais de congres de Montreal
Construction added glass façade, preserved historic buildings
When it was constructed, the Palais incorporated the façades of a number of existing buildings, including the Rogers and King Building, a Victorian-era brick-and-stone foundry built in 1885. The Palais also incorporates the façade of Fire Station Number 20, originally constructed of brick and limestone in 1908. The Palais has completely assumed the entire Tramways Building, which originally opened in 1928. Ross & MacDonald, the preeminent Canadian architects of their day, designed this Art Deco building. This portion of the Palais continues to serve as the headquarters for the Montreal Transit Authority.
The building’s multicolored façade was added as part of the 2000 expansion. The Palais de congres de Montreal features 390 glass panels, 332 of which are colored. The remainder are clear glass. During the day, the sunlight enters the building and creates a shower of color in the main lobby. At night, the building’s interior lights create a colorful display for passersby. The current façade was designed by architect Mario Saia.
Aside from the colored glass façade, the Palais de congres de Montreal is also home to the Lipstick Forest, a permanent art installation consisting of 52 pink concrete trees inside the Palais. The Lipstick Forest was constructed as a nod to the city’s cosmetic industry and eliminates the need to find live greenery that can tolerate Montreal winters. The building itself offers more than 20,000 square feet of exhibition space and 65 meeting rooms. It is directly connected to more than 4,000 hotel rooms via interior walkways, as well as transit corridors, including the Metro, and Montreal’s underground city.If you’re looking for more glass inspiration, please visit the rest of our site. If you’d like to purchase Glassprimer™ glass paint, please visit our online store .
Photo Credit: Caribb, via Flickr.com
Photo Credit: Wally Gobetz, via Flickr.com

